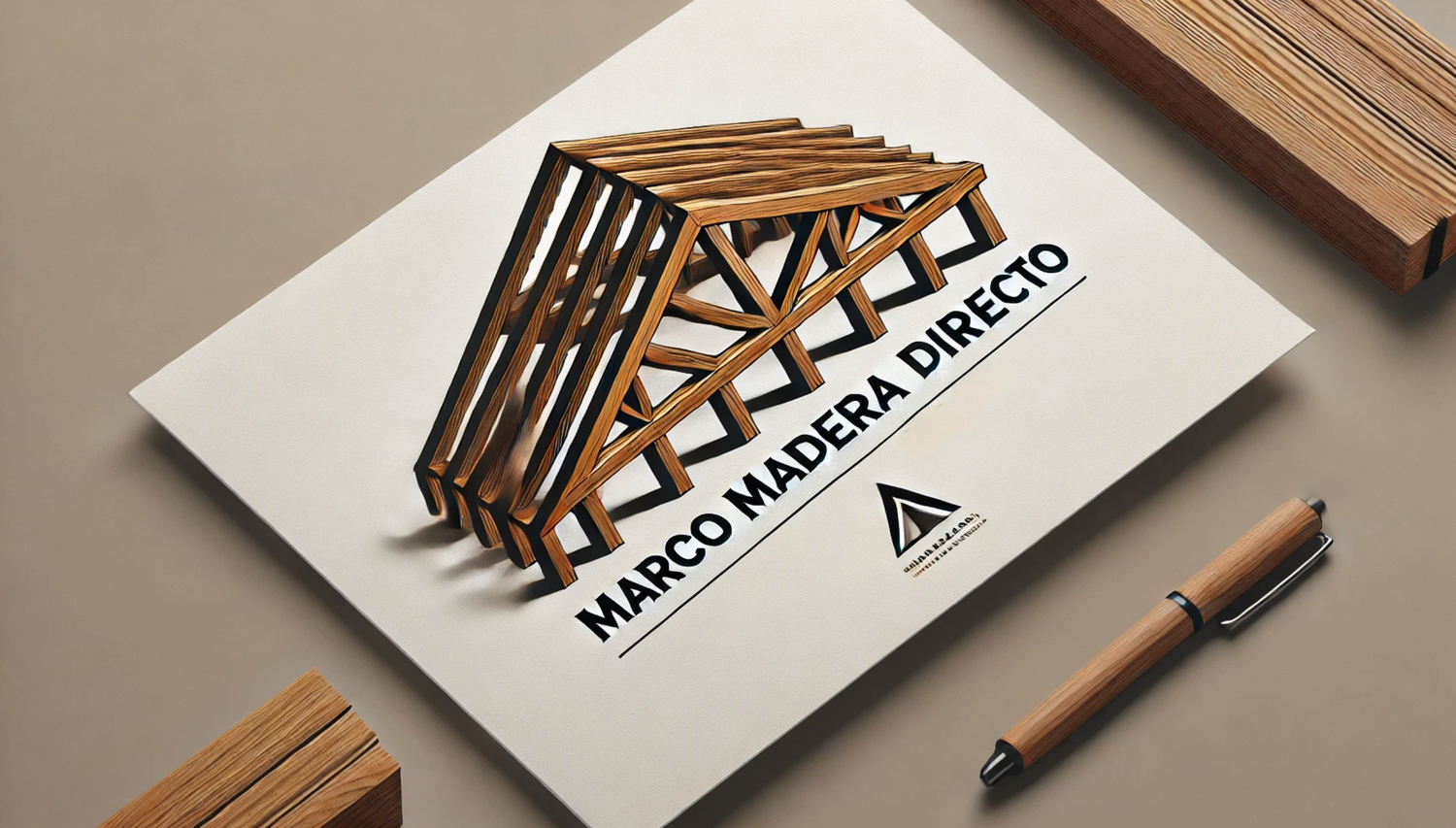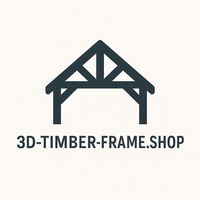MMD Quote request
€0.00
Building Type
Building Type Comments (if applicable)
Enter your text
Further Comments
Enter your text
Please upload any plans or pictures if required
Add More Files...
MMD Quote request
Product Details
Remote Timber Frame Design & Planning Service – UK Clients Only
- Complete timber frame design & planning service – ideal for garden rooms, pergolas, gazebos, carports, and more
- Created specifically for UK planning approval – includes:
- Scaled elevation drawings
- Block and location plans
- Design & Access Statements
- Structural layout and material specifications
- Workshop-ready product design – tailored for fabrication by your chosen UK supplier or contractor
- Includes .DXF output for CNC – all joints, dimensions, and details exported for fabrication-ready cutting; expertly modelled in Cadwork
- Led by a seasoned timber framer – 13+ years' hands-on experience, proficient in both traditional oak framing and CNC precision workflows
- Former owner of a UK oak framing company – confident that my pricing undercuts any UK-based architect or draughtsman offering comparable services
- No timber kit supplied – this is a standalone design and documentation service delivered remotely from our Spanish studio
- Ideal for self-builders, trades, or architects – precision drawings and data reduce errors, delays, and fabrication time
Display prices in:EUR

